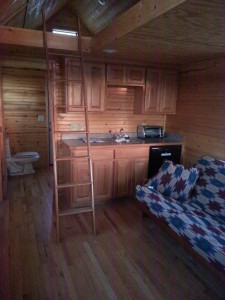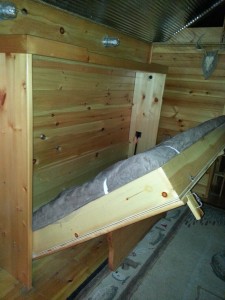 I have to say, The winsome appeal of the tiny home to me is almost irresistible. To say nothing of the efficiency of design would be a great disservice. One can not help but to admire the way which the little homes have everything tucked away in its own little cranny. How awesome is that?
I have to say, The winsome appeal of the tiny home to me is almost irresistible. To say nothing of the efficiency of design would be a great disservice. One can not help but to admire the way which the little homes have everything tucked away in its own little cranny. How awesome is that?
So what determines the definition of a tiny house? What makes the tiny homes so appealing in its design to so many? To begin with the square footage does not encompass the second floor area or a loft area. It only counts the main floor level. Nor does the square footage count the garage area. If you talk to most real estate appraisers, the is the norm for the assessment when evaluating a home.
As I have perused the many collections of tiny homes there is a certain set parameters along with the defining categories. In order to claim to be a tiny home and not a shelter, a tiny home must have a kitchen, bathroom, living area, and a sleeping quarters. Now, the living quarters can also be the sleeping quarters, but it is wise to have it where the sleeping arrangements can be put away.  So as to start with, a Tiny home is anything 200 sq ft or less. For the most part, this is an ideal setup for a single person or a couple. Often times, I have seen this set up on a twelve to 16 foot trailer to pull behind a pick up or such. Usually the sleeping area is in a loft area above the kitchen/bathroom area. One tiny home actually forewent the bathroom, and instead chose to utilize the neighbors bathroom. Having not actually any running water, they utilized a composting toilet and hauled water in to wash dishes and cook with. While I can see the advantages to this nearly waterless system, I personally am adverse to bothering someone for showers and laundry, to say nothing of my addiction to hot showers in my own bathroom. I do love the composting toilet. Due to the incredible tiny area to live in, I love how often times the owners have created clever and beautiful ways to tuck their storage into unusual places. It brings a whole new meaning to hide away beds.
So as to start with, a Tiny home is anything 200 sq ft or less. For the most part, this is an ideal setup for a single person or a couple. Often times, I have seen this set up on a twelve to 16 foot trailer to pull behind a pick up or such. Usually the sleeping area is in a loft area above the kitchen/bathroom area. One tiny home actually forewent the bathroom, and instead chose to utilize the neighbors bathroom. Having not actually any running water, they utilized a composting toilet and hauled water in to wash dishes and cook with. While I can see the advantages to this nearly waterless system, I personally am adverse to bothering someone for showers and laundry, to say nothing of my addiction to hot showers in my own bathroom. I do love the composting toilet. Due to the incredible tiny area to live in, I love how often times the owners have created clever and beautiful ways to tuck their storage into unusual places. It brings a whole new meaning to hide away beds.
Now, for the small house set up, usually the dimensions run about 201 to 400 feet. Though there are times where I feel that a small house can include homes up to 600 feet. But I feel that anything over that is leaning into the realm of standard house sizes. Again, storage is at a premium in these small dwellings, so storage is nestled into just about any and everywhere. One of my favorite hidden storages, was a window seat that could slide out to make an additional bed and also had three, slide out drawers tucked under the window seat. Sometimes one can find a twist on the Murphy bed concept, such as a flip down dining table or a trestle table. Once dinner is done and the dishes cleared, simply wipe down your table and fold it back against the wall or raise it back up to the ceiling out of the way. Having this tuck away system allows you to have an open floor plan without all of the extra clutter.
Sometimes one can find a twist on the Murphy bed concept, such as a flip down dining table or a trestle table. Once dinner is done and the dishes cleared, simply wipe down your table and fold it back against the wall or raise it back up to the ceiling out of the way. Having this tuck away system allows you to have an open floor plan without all of the extra clutter.
Now in the tiny and small home realm, the kitchen floor plan often makes use of little galley kitchens that take up the space in one corner of the living room or it might be tucked up under a staircase. Again, this is utilizing space that might otherwise be lost or wasted. Bathrooms and if you can squeeze it in there a utility closet can like wise be nestled into a quiet little unused corner.
Again, this is utilizing space that might otherwise be lost or wasted. Bathrooms and if you can squeeze it in there a utility closet can like wise be nestled into a quiet little unused corner.
Now often times, a bedroom sleeping area is located in a loft area above the kitchen/bathroom/utility area. This is for the conservation of space. Remember, anything on the second floor is not taken into account for the square footage. Typically an area over the living area is left open to help give the sense of openness in the tiny dwellings. A vaulted ceiling if you will. One enterprising designer actually utilized the area over the front porch as a secondary sleeping loft. It is really amazing where all you can nestle things into. Sometimes you can find where the designer has a slide out pantry tucked to a narrow space for holding a ladder for accessing the lofts or such items. Storage bins tucked under the eaves of the loft make for out of the way storage as well.
The main premise behind the philosophy of tiny and small homes is minimization. Most people opt for the smaller homes to de-clutter their lives. Learning to rid themselves of any extraneous items. It has made the homeowner take a step back and evaluate what items are essential and what are truly priceless items. That huge wardrobe packed to the gills is thinned out to only a few of items that can be cross matched. Only a couple of shoes instead of the floor of the closet strewn with so many that are rarely ever worn. Having only a few sets of plates as opposed to an eight place setting. Reducing your media center to either a couple of laptops or no TV entertainment. Most  of these tiny home dwellers opt for spending more of their time out of doors. Why spend so much time cooped up when you have so much space to enjoy outside.
of these tiny home dwellers opt for spending more of their time out of doors. Why spend so much time cooped up when you have so much space to enjoy outside.
Another upside to living in the tiny homes is the financial aspect. Often times, these individuals go for these smaller homes due to the lower cost of living. They require less materials to build, often times the owners have built the homes themselves. They also require less energy to heat and cool. Often times, the tiny home owners have alternative energy sources to run their homes requirements. Solar, wind, earth, and water.
For me,the tiny and small houses are more importantly a “vehicle” that allows the owner to be as creative and versatile as possible to make the most out of the materials and supplies that they have on hand. Because of their small size, the homes beg of their owners to as creative as possible and it allows them to reach that potential due to the homes diminutive sizes and generally low cost to build.
So many ways, so little time to go into them all on this go round. But never fear, I will bring more ideas and information in the following articles.




